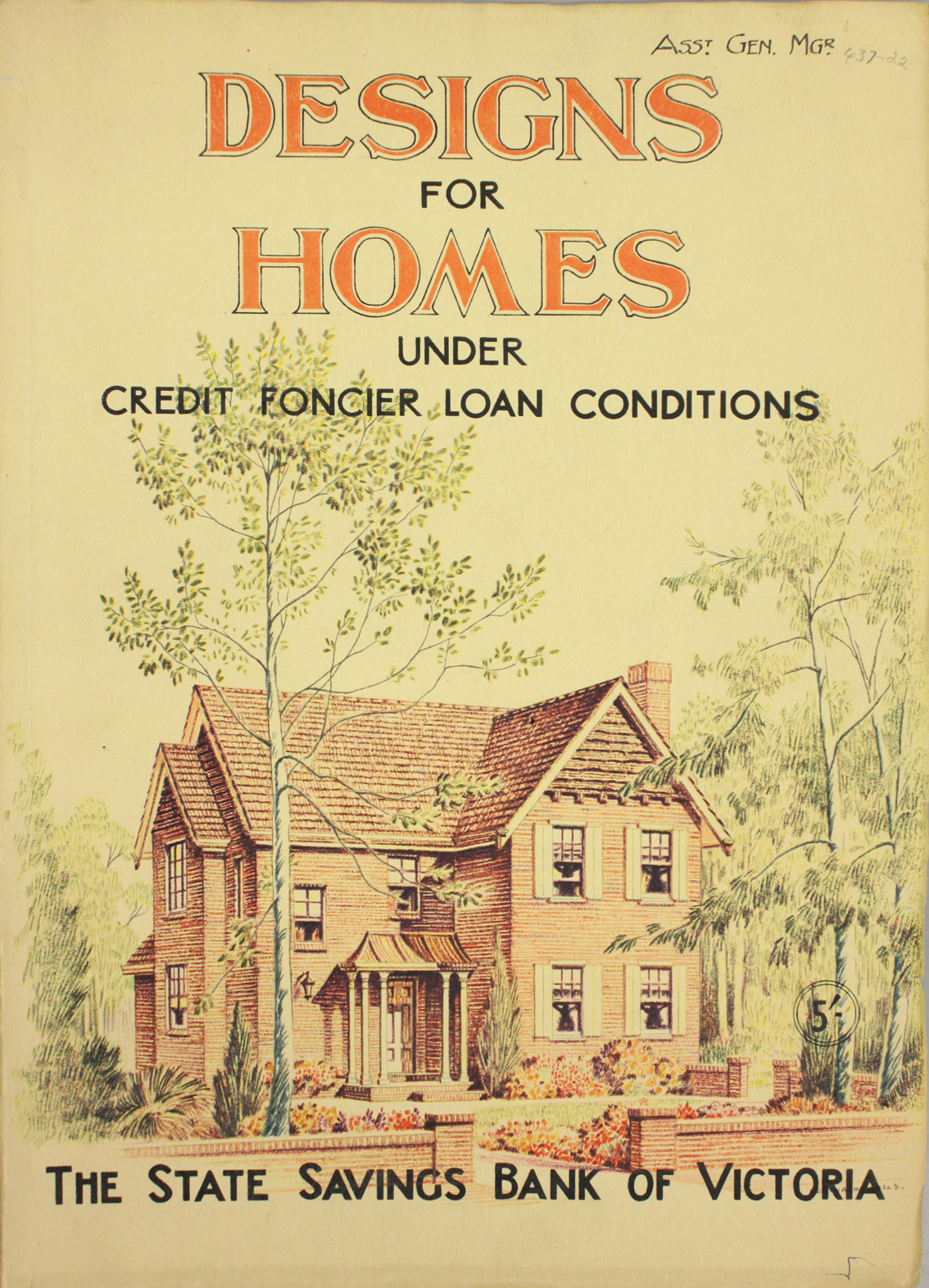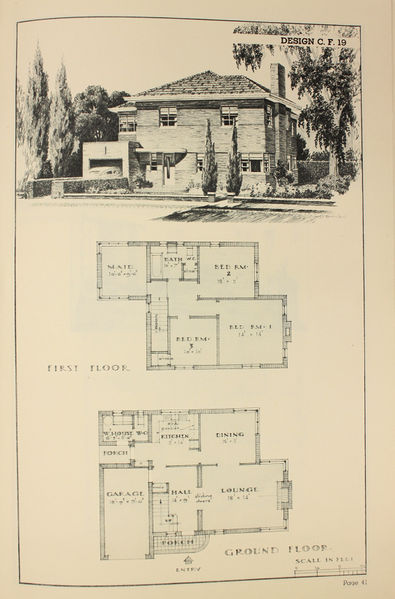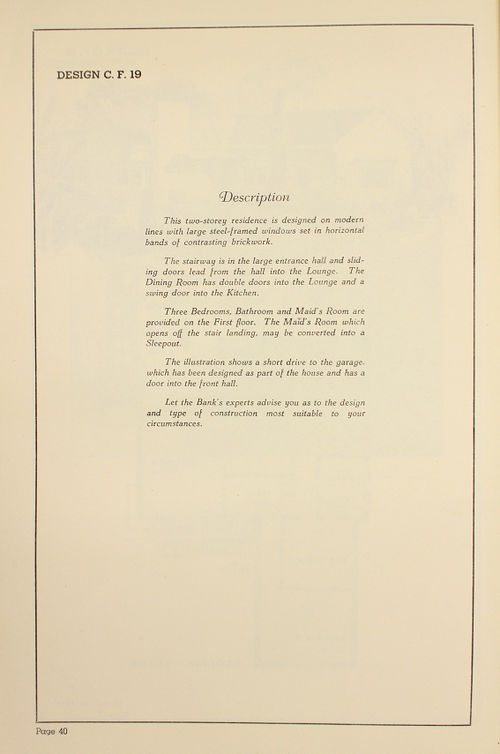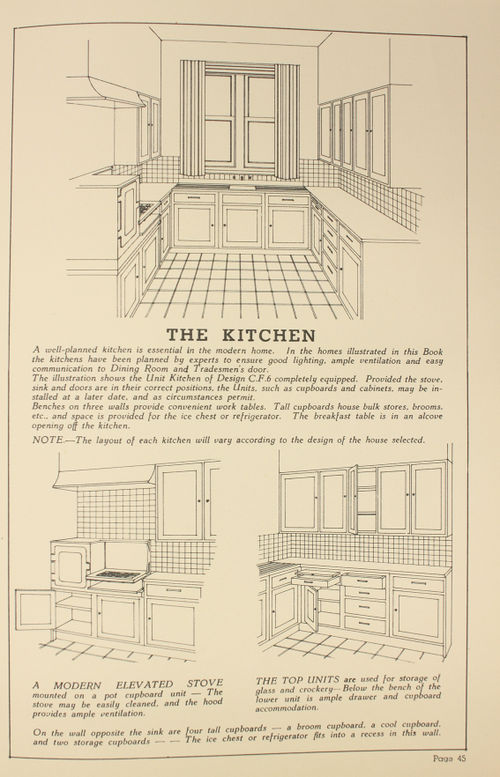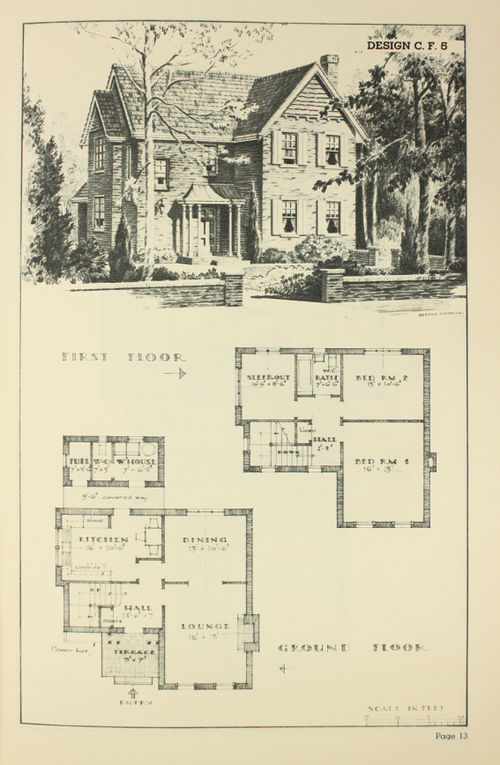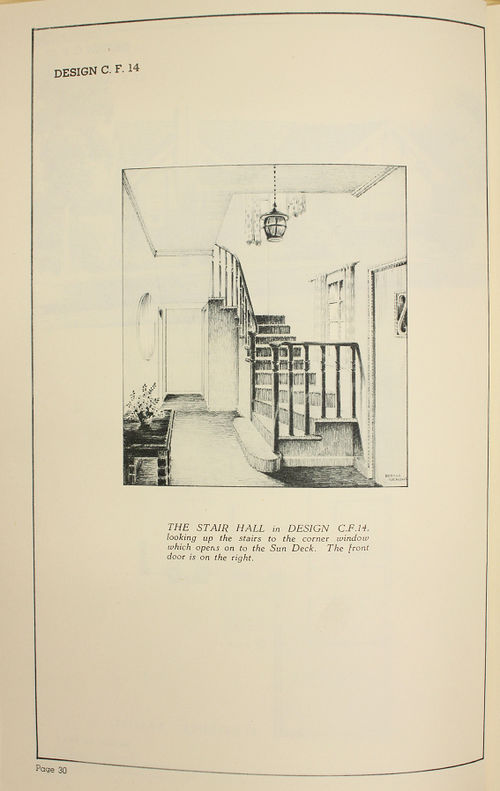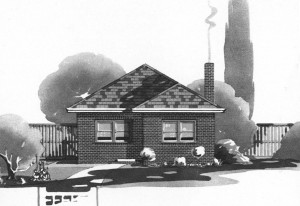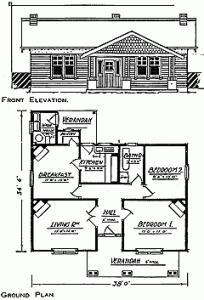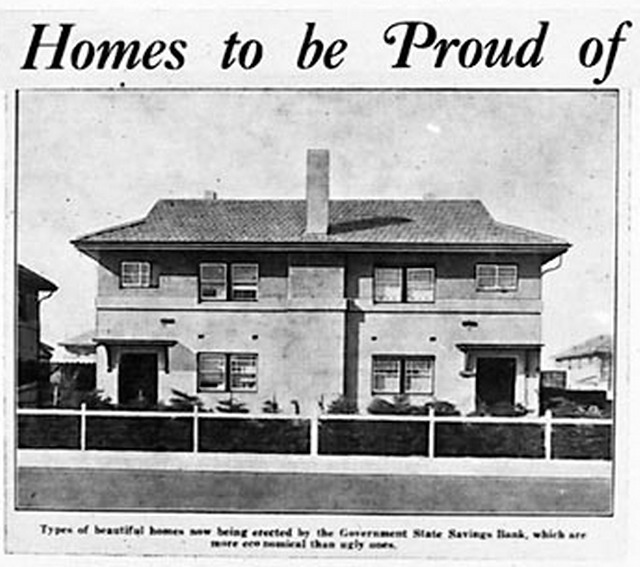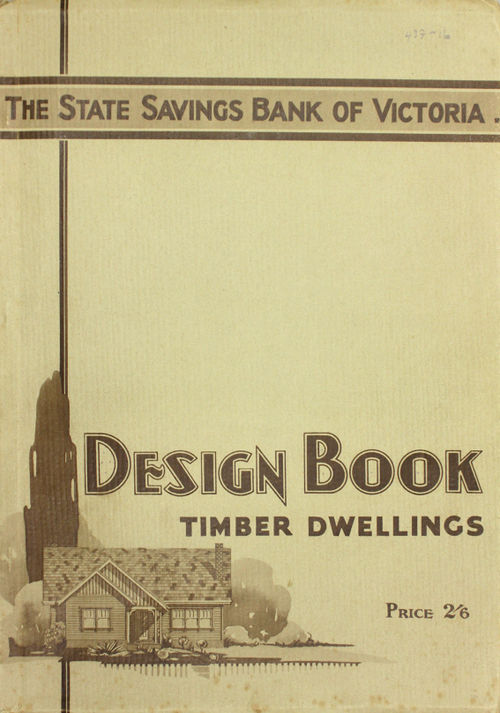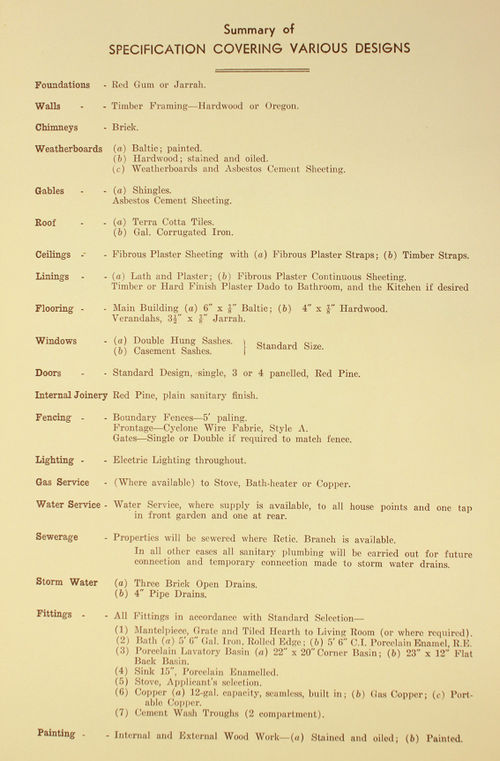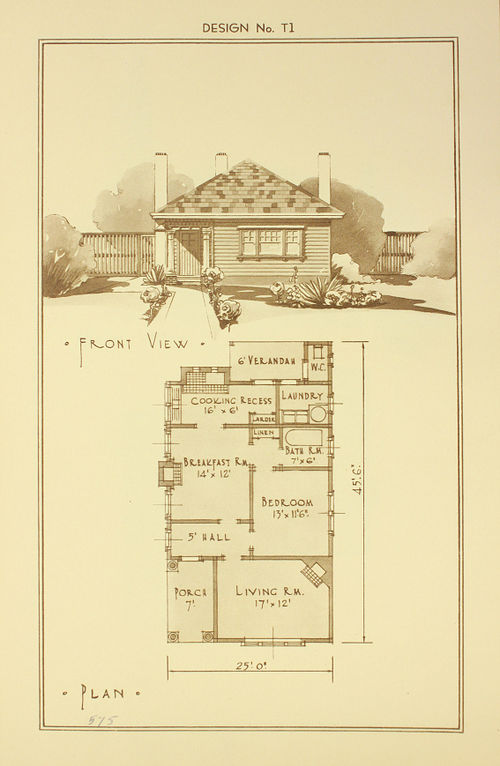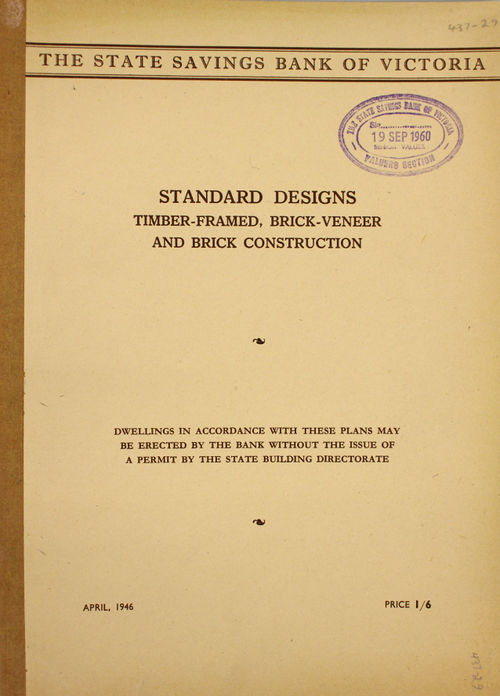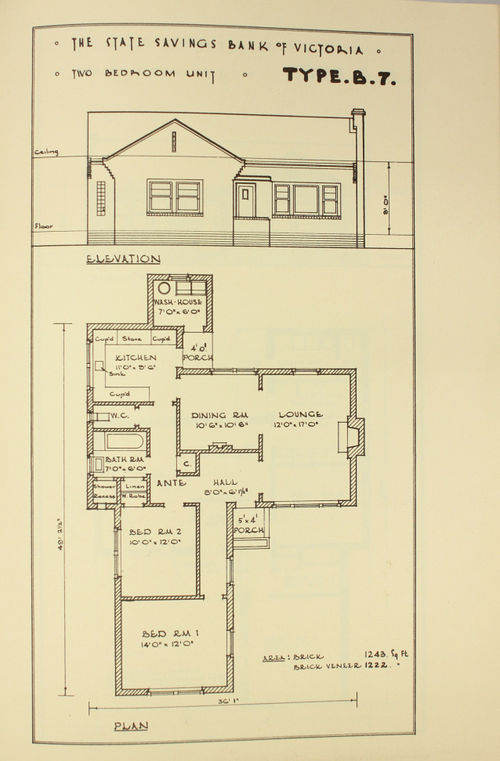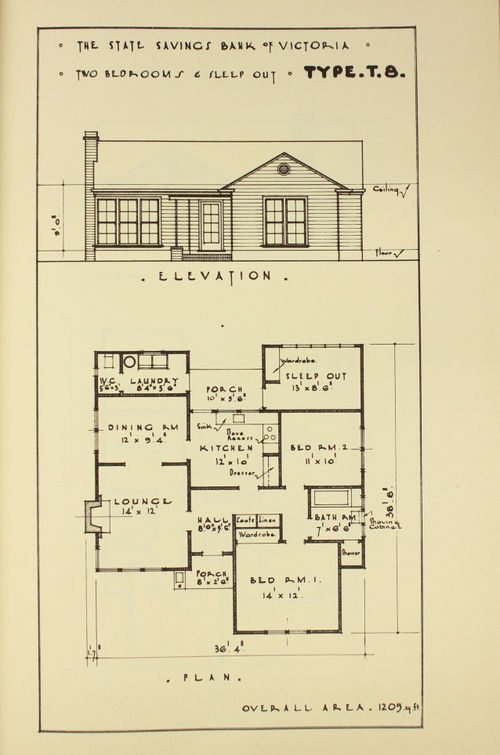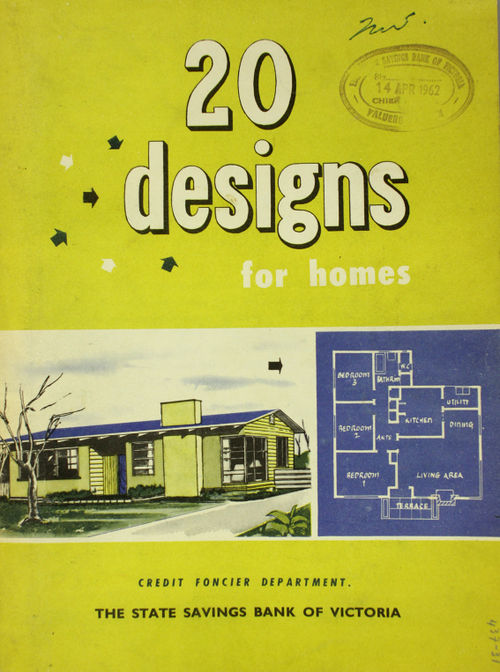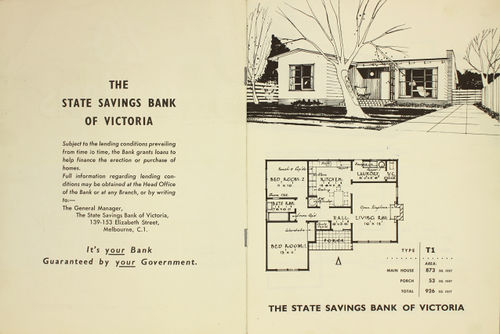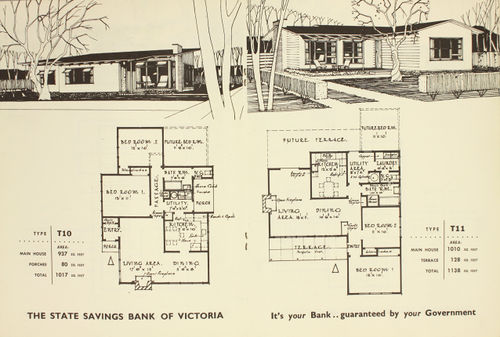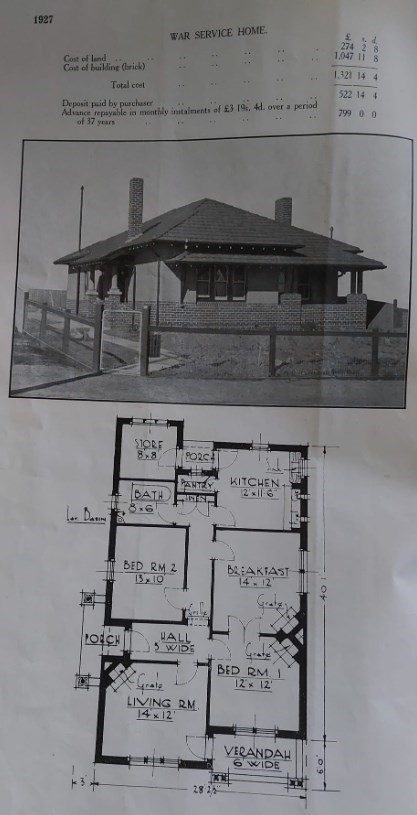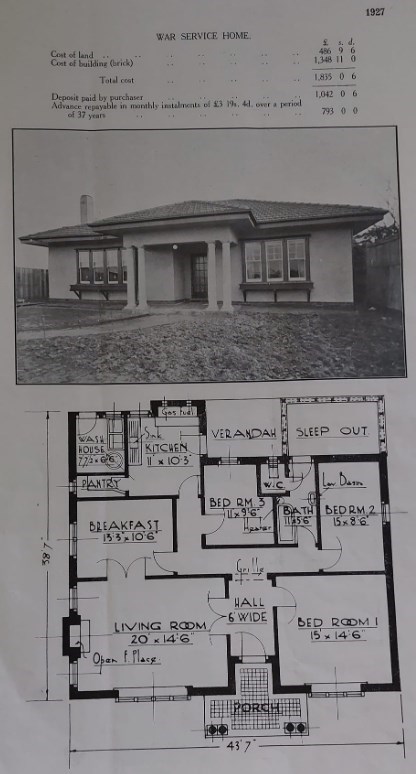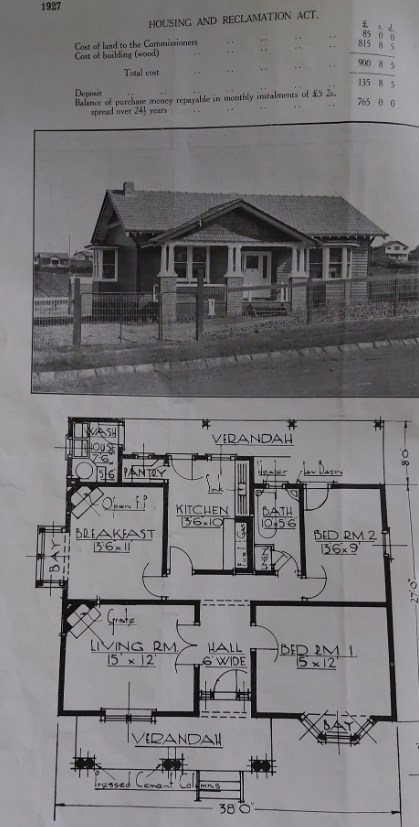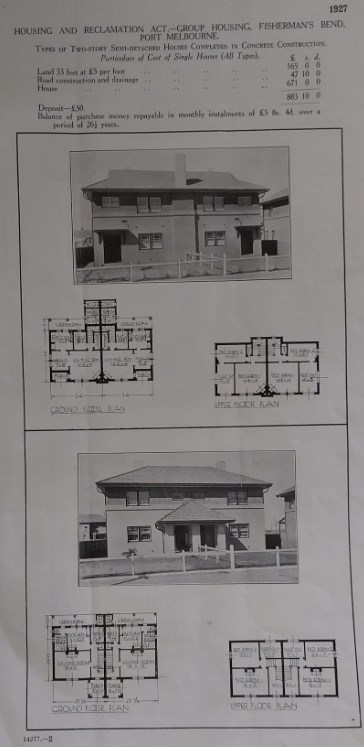The State Savings Bank of Victoria designed homes for credit foncier customers. Below are a few examples of the different and versatile designs that the SSB had on offer to their clients. The State Savings Bank of Victoria provided many services, one of them being a credit foncier facility for mortgage loans and sale of debentures. From the 1920’s the State Savings Bank of Victoria built homes for people of small means, this included the Garden City Estate at Fisherman’s Bend at Port Melbourne.
These House plan and design catalogues still exist in older established suburbs. These catalogues display the different types of architecture and styles used from the 1920’s to the 1960’s and the full publications are available from the Public Records Office of Victoria (PROV). The catalogues have many standard type designs but there are also the more elaborate ones for those who could afford them.
There are plans for weatherboard homes and brick veneer homes. House sizes range from 1 bedroom units to large double storeys with a room set aside for a maid, particularly fascinating as you don’t see a bedroom set aside for the maid in houses that are built today.
These dwellings have stood the test of time due to their sound construction and have seen many families raised and nurtured in them both in the past and the present.
These records are an excellent source if you are doing a history of the house you live in especially if as the current owner you do not possess any plans of your dwelling.
Other records in PROV’s collection that are useful to research the history of your house are rare books. PROV has a large collection of rare books from many municipalities. These books will help you to work out when your house was built and who all previous owners and occupants were.
If you are a current owner of a house that was built and financed by the State Savings Bank of Victoria, please feel free to add any images or share interesting stories of your home on to the PROVwiki.
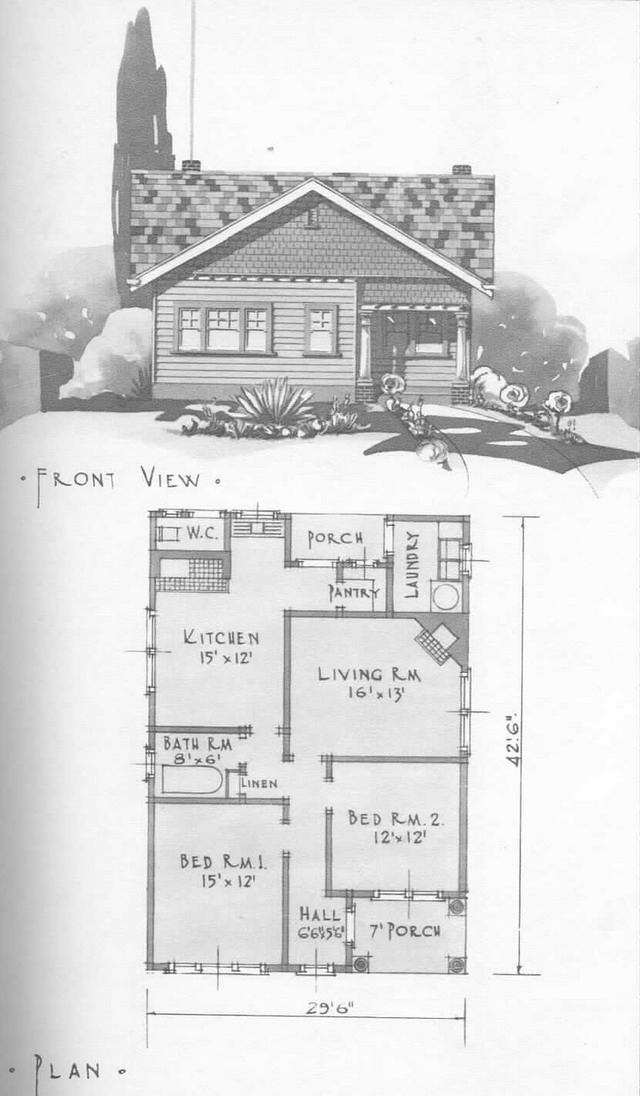
The State Savings Bank of Victoria Design Book of timber dwellings
